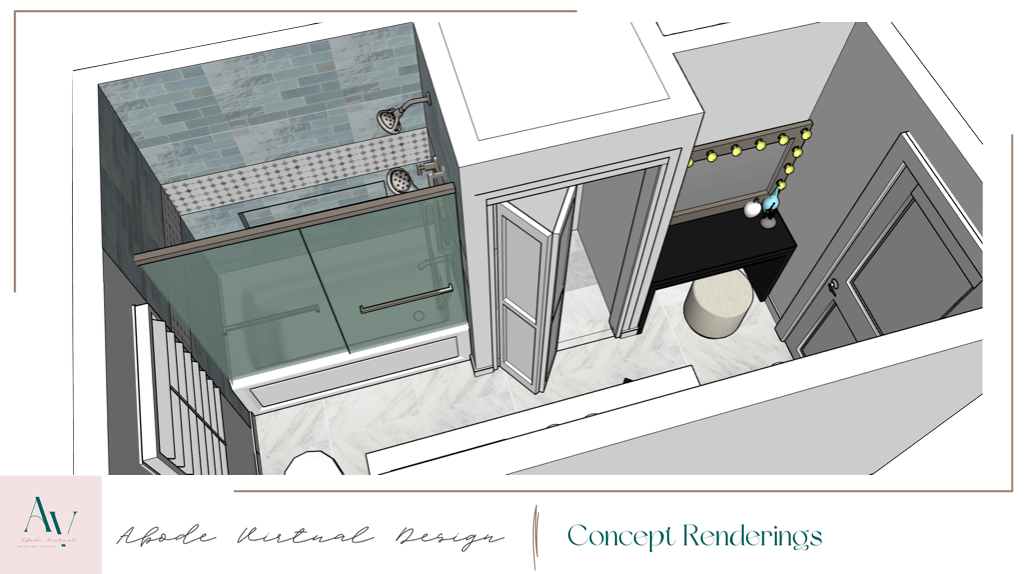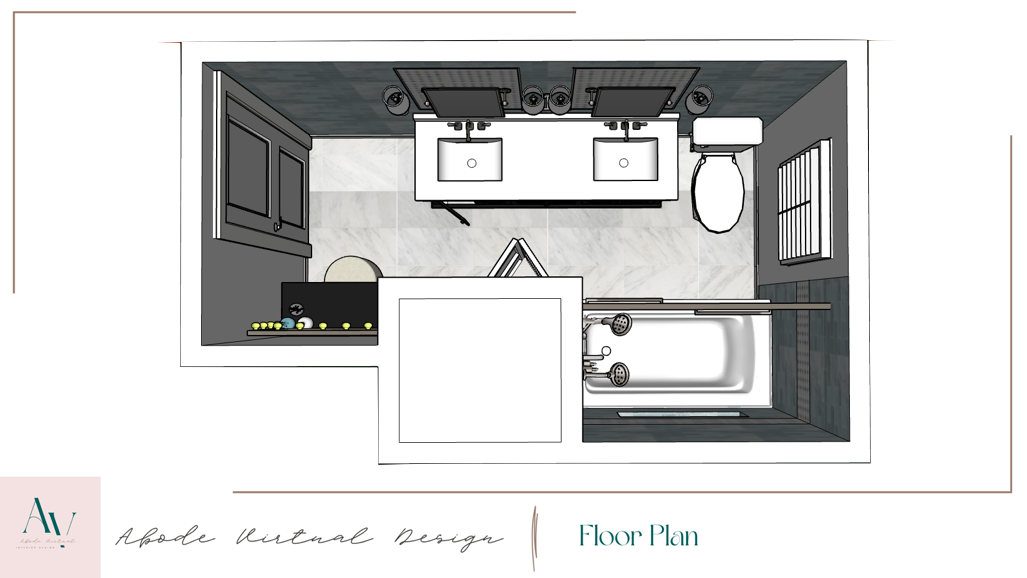Raised Ranch Main Bath Renovation | Part I
Sharing another bathroom project with you today! This is in the same home as the sage green primary bath that we featured here & here, so it was important that these bathrooms felt like they belonged in the same home. This bathroom is the main bath in the home, so it serves guests as well as other family members. These clients no longer have kids living at home, but adult children and grandchildren do come to visit.
The main living area is painted pale blue, has white and black accents, and we wanted this bathroom to relate to that space as well. Blue is certainly a favorite color for this couple. This bathroom has typical footprint for a raised ranch, so we didn’t move any plumbing around and instead focused on new fixtures and finished to give everything a fresh clean look.
A few minor swaps that were made that enhanced the design;
We moved vanity lights down from overhead sconces to sconces on the sides of the mirrors. We also added in some recessed LED fixtures for ample lighting
We added in a frameless shower door rather than a shower curtain. Being able to see into the shower makes the bathroom feel larger and it also highlights the accent tile we repeated in the shower.
The clients had a chest of drawers as soon as you entered the space, which they didn’t necessarily need. We swapped that for a less bulky vanity that coordinated with the sink vanity base.
Check back next week for more on the design details! If you’d like more information on our services in the meantime, head on over to our shop page!



