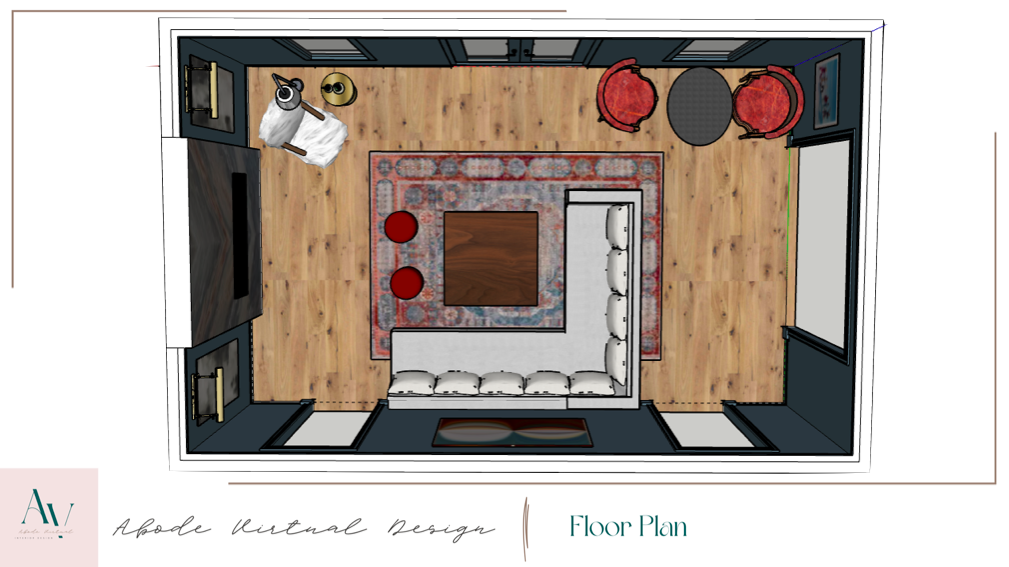Design Project Recap: An Adirondack Escape
If you’ve been following along on Instagram you may have seen some images from our recently completed Adirondack design project. This living room project combined a bit of space planning with finish & furniture selection.
The design problem presented by the clients in our initial consultation was this: they wanted a living room with a layout that worked for a family of 4 that also worked for entertaining large groups. This is a second home, located in the Adirondacks in Upstate New York. They primarily use the home for skiing in the winter, however it does get used year-round, so they didn’t want it just feel like a ski lodge. They were open to color, wanted to take in the view, wanted to redo the old stone fireplace and did not want a TV in this room.
Once I had the measurements and had built the walls of the space up in SketchUp, the first step was to space plan. This room not only served as the living room but, with 4 doors, had a lot of foot traffic. The living room connected to the foyer and dining room, had a door to a guest bedroom, and a set of french doors leading out to the deck with the yard and lake beyond. Keeping the walkways clear was going to be key. We also agreed on having dual focal points - the fireplace and the view.
Quite often, an easy way to accommodate seating for many and allow for two focal points is to place a sectional in the space, so that, along with a large area rug is the central component of our furniture layout. We added in a large square cocktail table and two poufs to round out the main seating arrangement. The fireplace is flanked by art with art lights to add illumination, and the righthand side has a small armchair for individual seating that can also be part of the larger arrangement when larger groups are in the space. Lastly, behind the sectional, we took advantage of the view at one more window in the space by adding in a small game table and pair of chairs as a breakout space. Aside from a game table, this can be used as a place to enjoy a morning coffee, dinner for two, or as a place to work while others enjoy the outdoor activities.
More to come with Part II including details on the furniture & finish selections!


